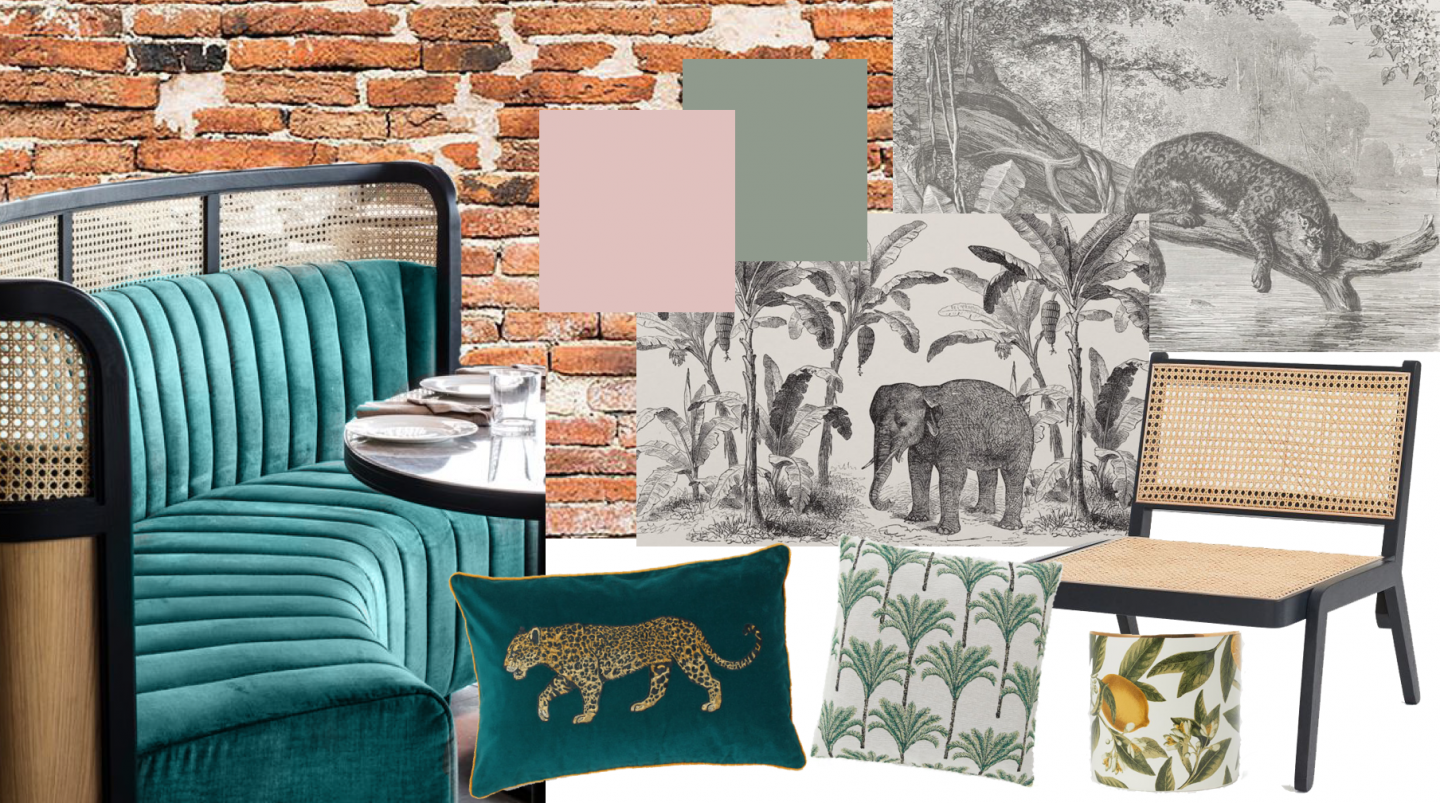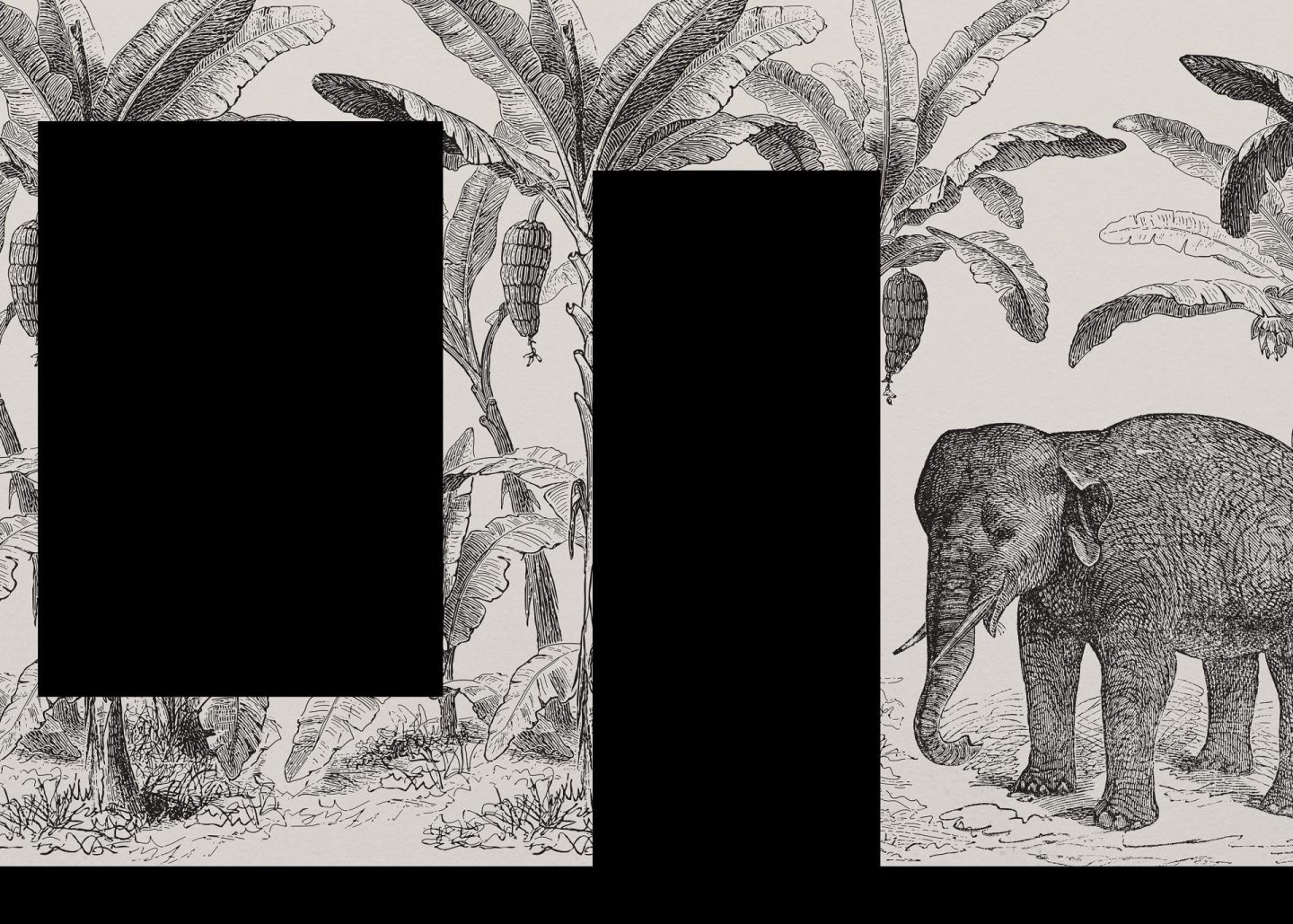After having a month off, we are now about to start renovating our living room. It is currently acting as a storage room/dining room and sofa area so it’s time to get things in order.
You may have seen our original design (below) that I created but I thought I would post again as this is the style we are aiming for.

We thankfully have the original 1901 bare brick walls exposed on one side of the house but sadly they all need pointing out which is our first job. It’s incredibly messy but once it’s done, it will look the same way our kitchen does (here).
There is a little more plaster to take off that we missed the first time we tackled the mess but apart from that and the pointing out, the walls will be ready to plaster in no time!
We are also going for some statement wallpaper in our living room and I found this Elephant design from Murals Wallpaper which I love!
It will go on the wall that leads to our kitchen and will tie in our Victorian/explorer interior look that we will have throughout.

To finish off our living room, we are going to buy some engineered wood flooring. It’s hard-wearing, looks great and best yet, is super easy to fit together and quickly too. We did originally want to have traditional parquet flooring but it takes a huge amount of time to stick down, sand, and vanish so engineered wood flooring is a better way to go.
Stay tuned for more on our renovation.
DISCLAIMER: This is a collaborative post.