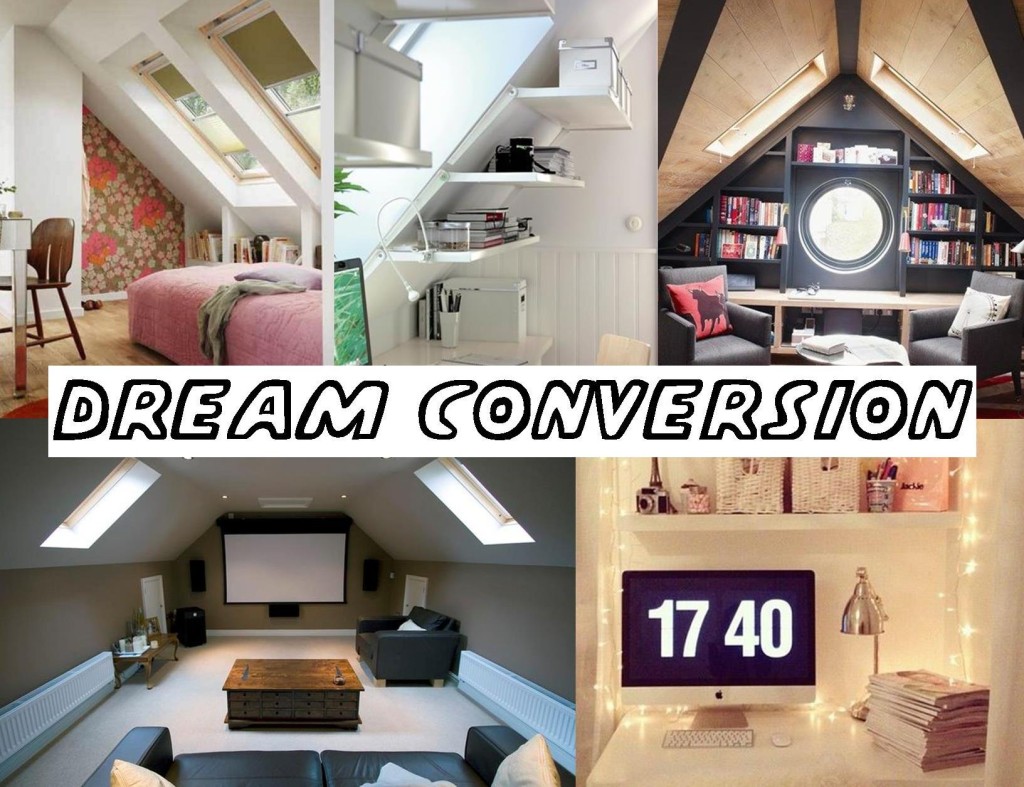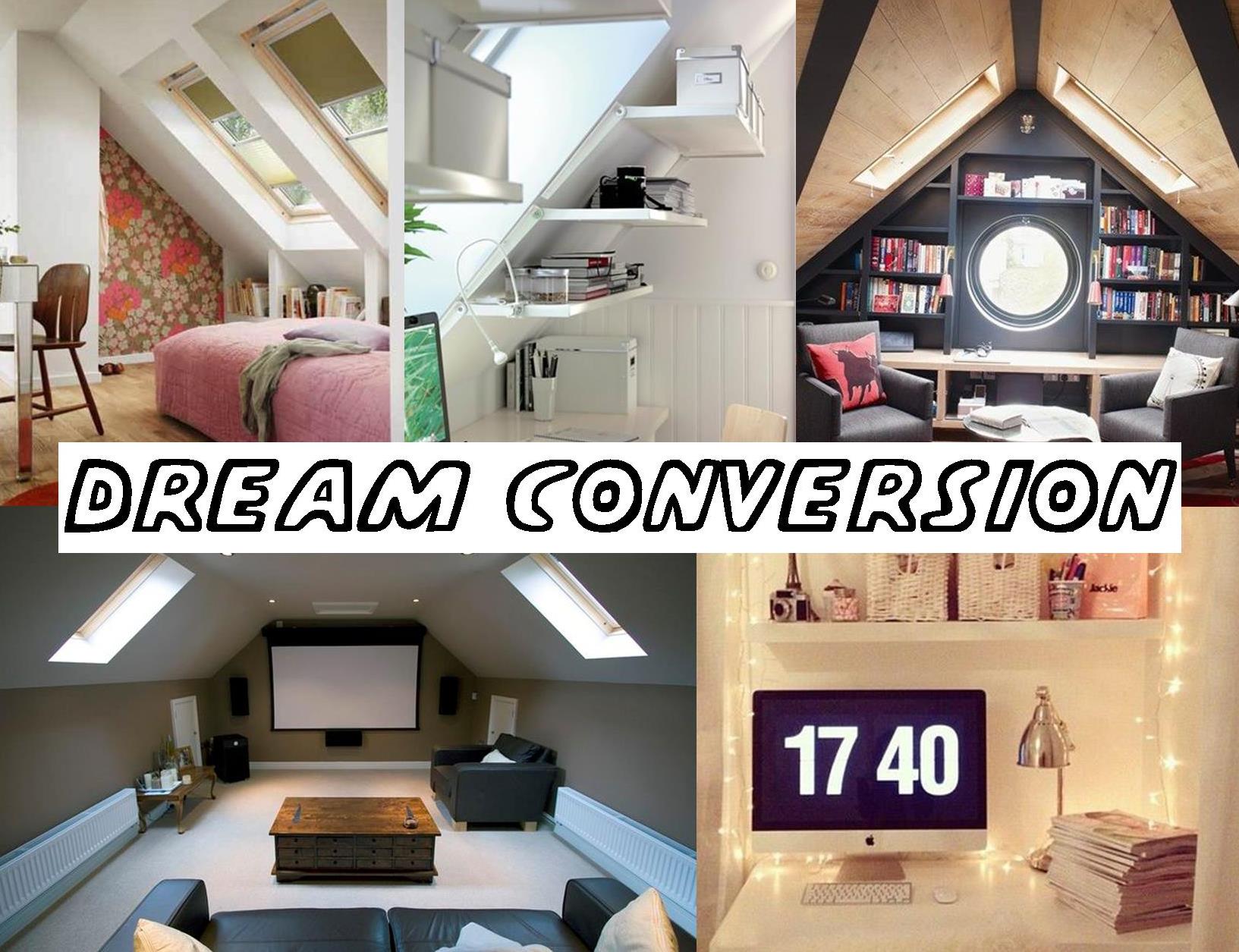
As I am now married and potentially grown up(that’s very debatable), the next step for me and the husband is to buy a house. We have been saving for a while and with a fairly nice deposit, we are taking the plunge this year and buying our first nest together. We are both pretty creative so we are looking for a house that we can gut and turn into a beauty swan that’s filled with modern fittings but done with our own fair hands.
One thing I really need and am gunning for with our new house is my own office space. For years I have blogged on my laptop and and now that we will soon have our own space, I’m am starting to think about ideas and how I want an area where I can blog and write my book. With that in mind, I think a loft conversion would be perfect for a work area. I’ve never been happy with the idea of chunking my stuff in the attic and really a loft feels like an untapped resource of space and can potentially be another bedroom.
But before you and I get too excited, these a few steps that need to be considered with a loft conversion:
1) Can your house take the extra weight? A big one to consider otherwise you’ll have major problems later on, down the line.
2) Is there enough head height?(Nothing worse then a loft you can’t stand up in).
3) Building Regulations, are you allowed to do it?
4) Does the roof structure need altering?
5) Light!! Plan new windows to go into the roof to make your space extra appealing and awash with natural light.
6) How will you get to your new loft? Fixed Stairs or a drop-down ladder are all optional.
7) You should be covered anyway but if not, take out some contents insurance with a someone like Legal & General. They will protect your stuff while the builder is in and it will give you peace of mind during a very manic and stressful time.
8) Make sure your the windows and any alternations you make to the roof are sound proof so you don’t disturb the neighbours.
9) It’s easy for heat to be lost through the roof so make sure your insulation is up to date and accommodates your new conversion and prevents and heat escaping.
10) Major thing – if you are having a loft conversation make sure you have somewhere for all your shit to go. Cupboards built into the loft walls are a good idea especially if you have a sloping roof and then no space is wasted.
11) Fire safety is very important so make sure your loft conversion isn’t blocking any exits and that you can leave your house safely in case there’s a fire.
As long as you follow these tips you can have an amazing loft space and add value to your house too!
I can’t wait to move into our new place. It’s going to be so fun to document what we make for our home, but we just need to find one first.






One Response
Hi there,
What a great blog on loft conversions! I work for a company called SkyLofts that specialises in loft conversions based in Hampshire and there are also many benefits to having a loft conversion. You gain the extra space you need, its so much easier that moving house and can often be cheaper. As well as it costing less you can increase the value of your home, usually by more than you have spent out for converting the loft. Converting your loft is a really great way to improve the home you love!
Please do take a look at our website for more information on loft conversions and to check out our latest projects! http://www.skylofts.co.uk/category/projects/
Megan at SkyLofts 🙂